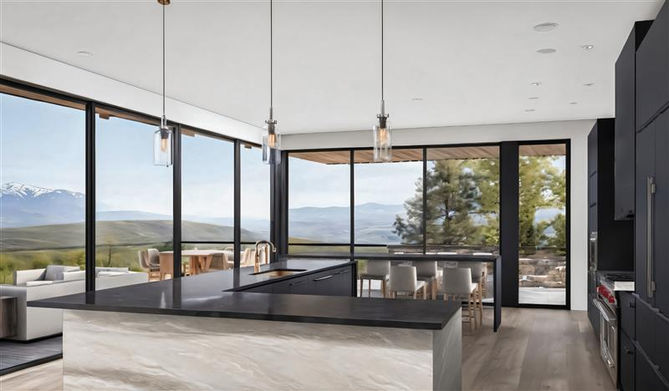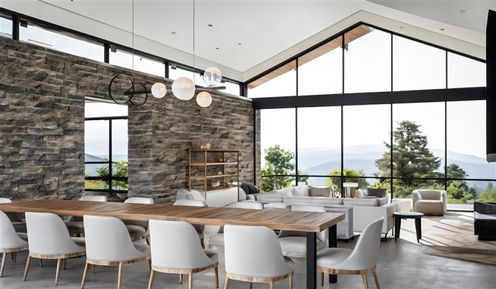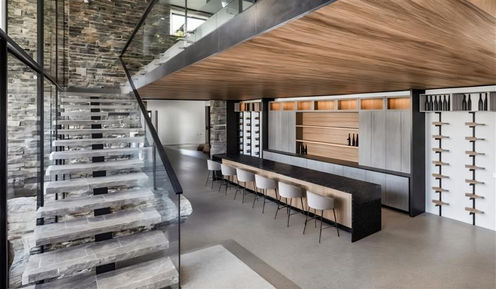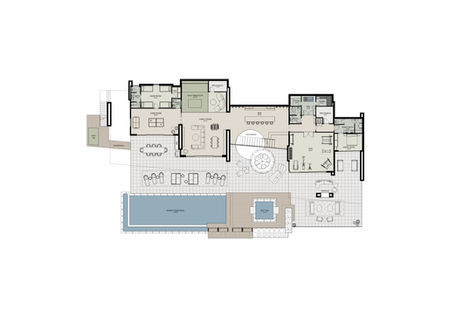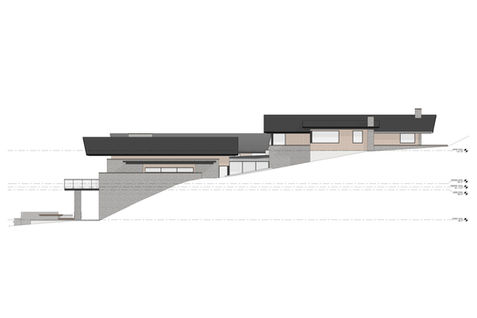Park City AD Showcase - Painted Vista
Painted Vista
The design of this home is inspired by its unique setting. The hillside gently guides you toward the golf course, fostering an intimate connection with the landscape. Nestled into the slope, the architecture feels grounded in its surroundings while opening to sweeping, unobstructed views of the ski resorts and offering a private perspective of the Painted Valley Golf Course. Floor-to-ceiling and corner windows frame the scenery, while the home’s position within the vale provides a serene, secluded retreat.
A bold, angled flat roof unifies the home’s two primary forms, while expansive decks below create a strong horizontal counterpoint that anchors the design to the hillside. Strong vertical stone elements further root the home into the terrain, and multiple fire features punctuate the decks, adding warmth and drama.
The home features a bridge leading to a glass-enclosed entry, with a sculptural staircase descending to a stylish bar below. Both the grand living area and primary suite open onto expansive decks, ideal for taking in the surrounding views. The lower level is designed for ultimate entertainment, featuring a golf simulator, game room, and seamless access to a large patio with an infinity-edge pool cascading over the hillside. A spacious gym and spa provide premier wellness amenities, while multiple guest rooms offer comfortable accommodations for family and visitors alike.
Park City AD Showcase - Painted Vista



Park City AD Showcase - Painted Vista
Painted Vista
The design of this home is inspired by its unique setting. The hillside gently guides you toward the golf course, fostering an intimate connection with the landscape. Nestled into the slope, the architecture feels grounded in its surroundings while opening to sweeping, unobstructed views of the ski resorts and offering a private perspective of the Painted Valley Golf Course. Floor-to-ceiling and corner windows frame the scenery, while the home’s position within the vale provides a serene, secluded retreat.
A bold, angled flat roof unifies the home’s two primary forms, while expansive decks below create a strong horizontal counterpoint that anchors the design to the hillside. Strong vertical stone elements further root the home into the terrain, and multiple fire features punctuate the decks, adding warmth and drama.
The home features a bridge leading to a glass-enclosed entry, with a sculptural staircase descending to a stylish bar below. Both the grand living area and primary suite open onto expansive decks, ideal for taking in the surrounding views. The lower level is designed for ultimate entertainment, featuring a golf simulator, game room, and seamless access to a large patio with an infinity-edge pool cascading over the hillside. A spacious gym and spa provide premier wellness amenities, while multiple guest rooms offer comfortable accommodations for family and visitors alike.
Promontory Club
2025






